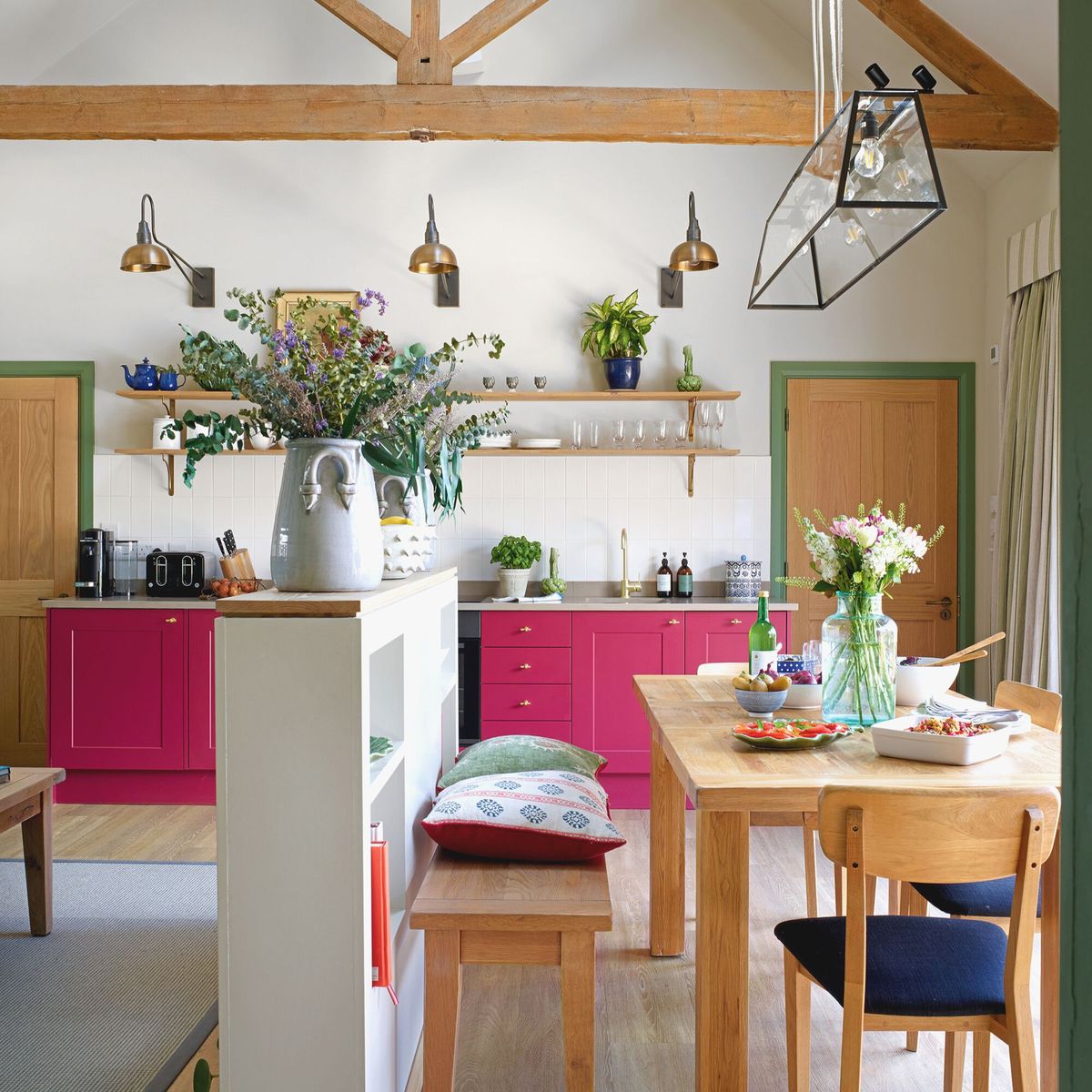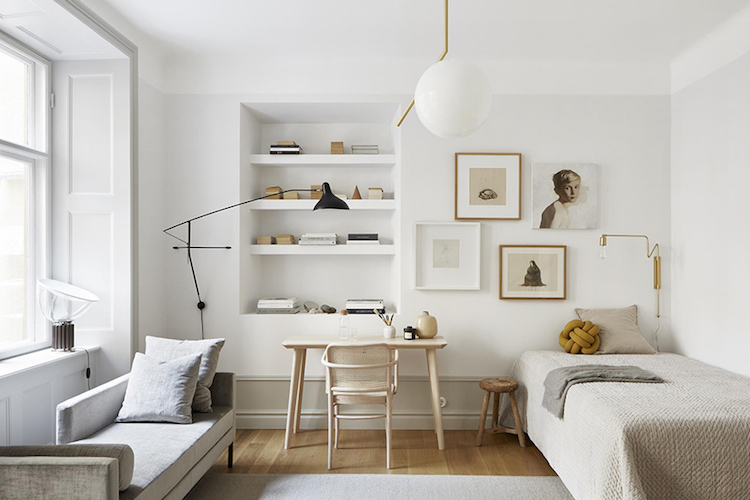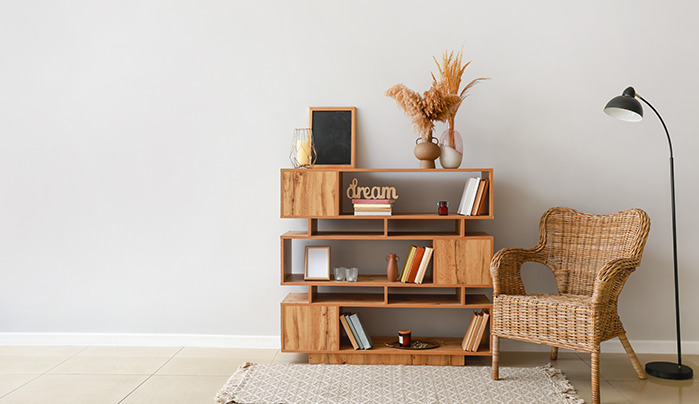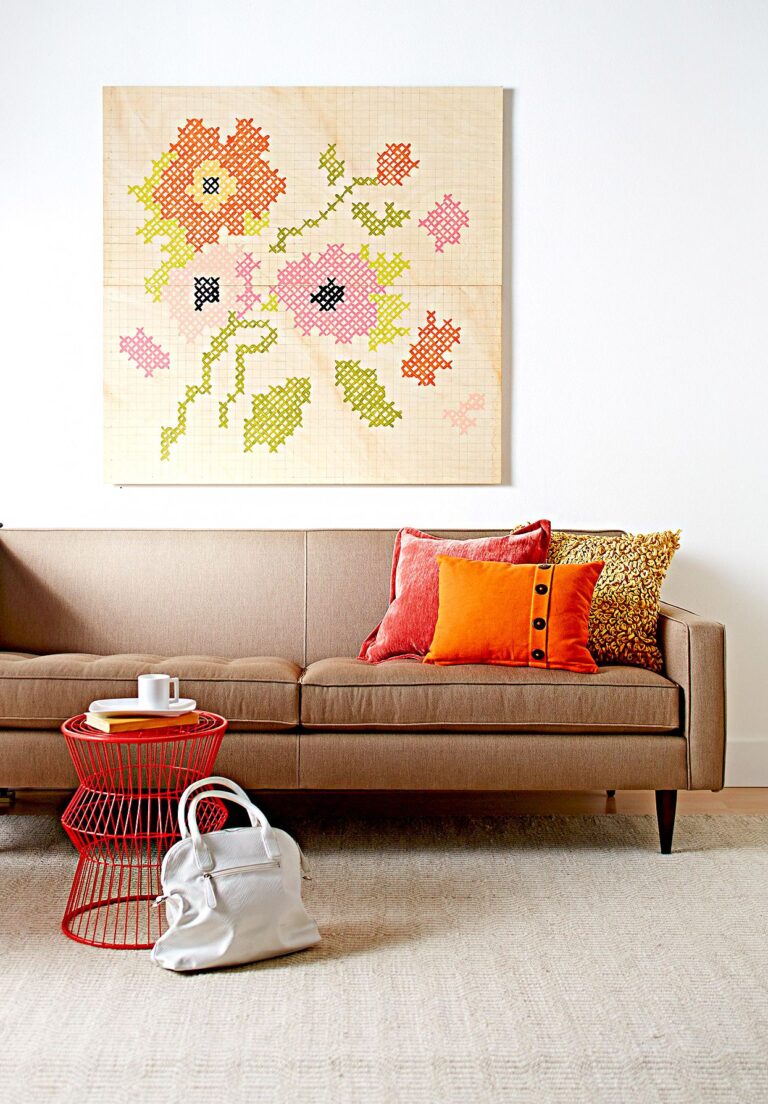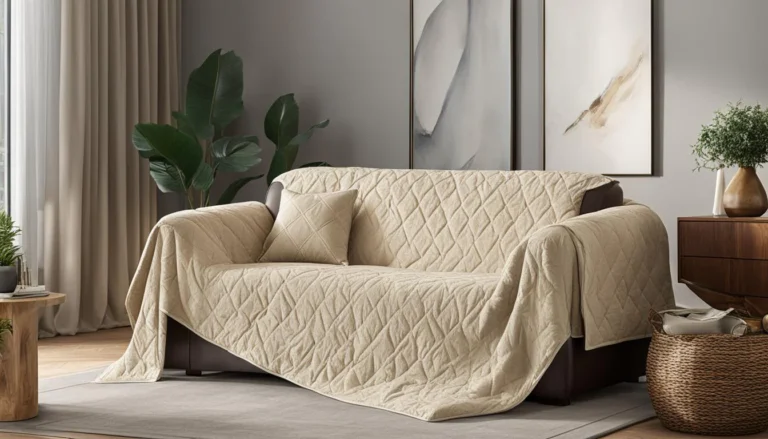Zoning Without Walls: Furniture Layout Ideas for Open Spaces
Open floor plans are becoming increasingly popular — studio apartments, lofts, and combined kitchen-living rooms all reflect modern preferences for freedom, light, and space. But with these benefits comes a challenge: how do you zone an open area without building partitions and losing coziness? The answer lies in smart furniture arrangement.
In this article, we’ll explore how to arrange furniture to visually divide zones while preserving a sense of openness. You’ll discover practical strategies, common mistakes to avoid, and the best furniture-based zoning techniques — no walls required.
Why Zoning Matters in Open Spaces
While the lack of walls brings freedom, it can also create visual chaos if left unstructured. Zoning helps:
- Organize daily life and routines
- Make the space more functional
- Visually tidy up the environment
- Give each corner its own personality
Smart furniture arrangement lets you achieve all this without sacrificing style or comfort.
Key Principles of Furniture-Based Zoning
- Functionality comes first. Each zone should be logical: the bed belongs in a quiet area, dining near the kitchen.
- Furniture as dividers. A sofa, wardrobe, bookshelf, or console can act as soft partitions.
- Flexibility. The space should adapt easily to work, relaxation, or entertaining.
- Light and air. Avoid overloading with furniture — maintain visual flow.
Furniture-Based Zoning Techniques
1. Dividing with a Sofa
Placing a sofa with its back to another area (like between the kitchen and living room) effectively defines boundaries while remaining functional.
2. Bookshelf as a Divider
An open bookshelf or shelving unit can divide space while maintaining visual lightness. Add books, baskets, and decor for a cozy touch.
3. Bar Counter or Kitchen Island
Perfect for separating the kitchen from the dining area. Also functions as a breakfast bar or work surface.
4. Rugs as Visual Markers
Rugs clearly define areas: under the dining table — dining zone, under the sofa — relaxation zone.
5. Dressers and Consoles
Low-profile furniture placed between zones creates a visual transition without breaking openness.
Table: Zones and Suitable Furniture for Zoning
| Zone | Best Furniture Elements | Alternative Solutions |
|---|---|---|
| Bedroom in Studio | Screen, bookshelf, wardrobe | Curtain, light partition |
| Work Area | Compact desk, drawer unit, divider | Panel, rug, task lighting |
| Dining Area | Table, sideboard, bar counter | Rug, accent chandelier |
| Living Room | Sofa, coffee table, armchairs | Console, textiles, layered lighting |
List of Furniture-Based Zoning Tricks
- Use furniture with legs — it feels lighter
- Orient items across traffic flow (e.g., place the sofa crosswise)
- Combine tall and low furniture for structure
- Link zones by materials or color schemes
- Use lighting as a subtle divider
Common Zoning Mistakes
- Tall furniture blocking natural light
- Overcrowding one area while others remain empty
- Illogical layout: bed near the entrance, kitchen in the corner
- Tiny furniture that disappears in large spaces
- Poor traffic flow: furniture obstructing pathways
Zoning Ideas by Interior Style
Scandinavian — light and airy. Use open shelving, light furniture, natural textures.
Loft — divide with heavy pieces like industrial tables, large sofas, or metal shelving.
Minimalist — clean lines, few objects. Use light contrast and material texture for zoning.
Boho — rugs, screens, poufs, and layered textiles create soft, organic transitions between zones.
5 Compact Zoning Solutions for Small Open Spaces
- Foldable table mounted to the wall
- Platform bed with under-storage drawers
- Bar counter with built-in storage
- Modular shelving units for books and decor
- Mobile partitions on wheels
FAQ: Frequently Asked Questions
1. Can you zone a space using only furniture without walls?
Yes, carefully placed furniture can create distinct zones by using direction, height, and material contrast.
2. Is it better to zone with color or furniture?
The best results come from a mix: color sets the mood, furniture defines the function. Together, they’re powerful.
3. Is furniture-based zoning suitable for small studios?
Absolutely. Use lightweight forms, vertical elements, and avoid blocking natural light.
4. How can I avoid visual clutter in an open space?
Choose furniture with clean lines, group items by function, and avoid excessive decor.
5. Can zoning work without a sofa or large furniture?
Yes. Rugs, lighting, narrow consoles, curtains, and even plants can define soft boundaries.
Zoning without walls is a design art that turns an open-plan layout into a cozy, organized, and stylish home. Smart furniture placement becomes not just a functional choice but a powerful interior design tool.
